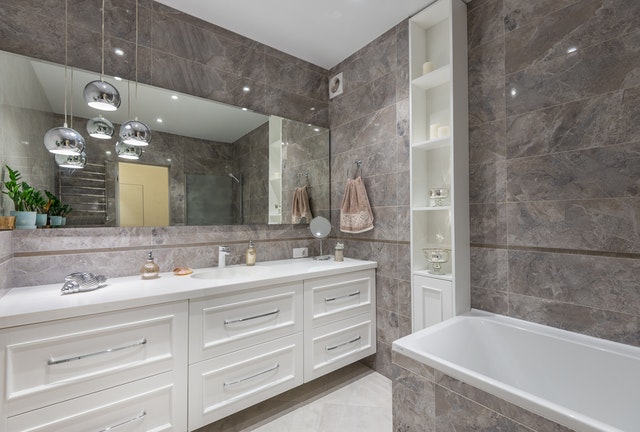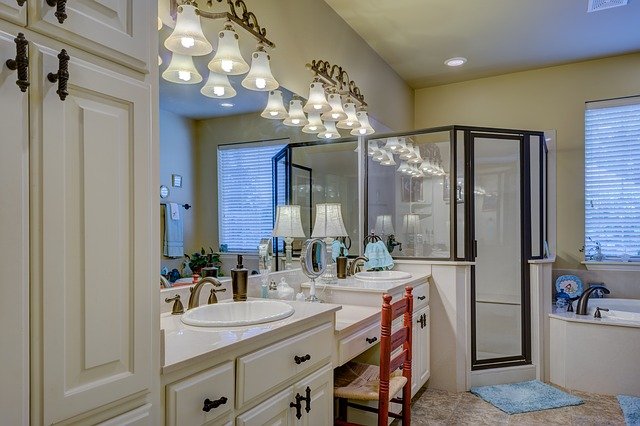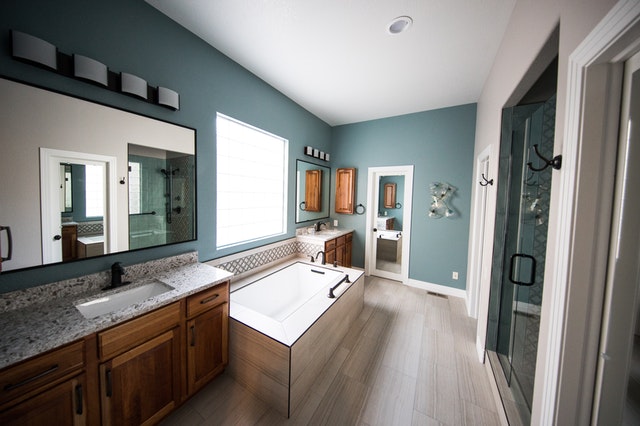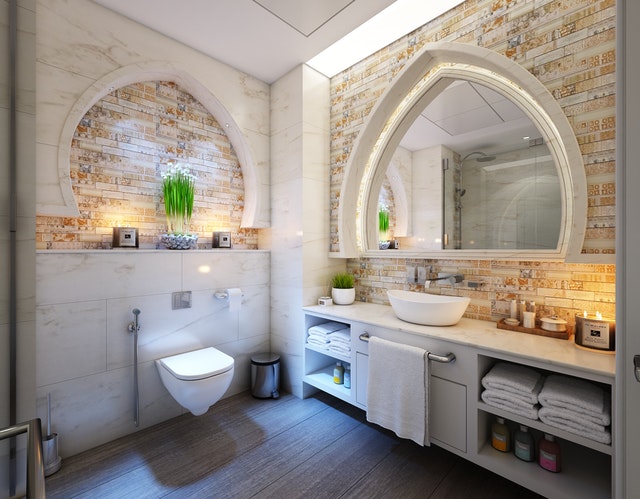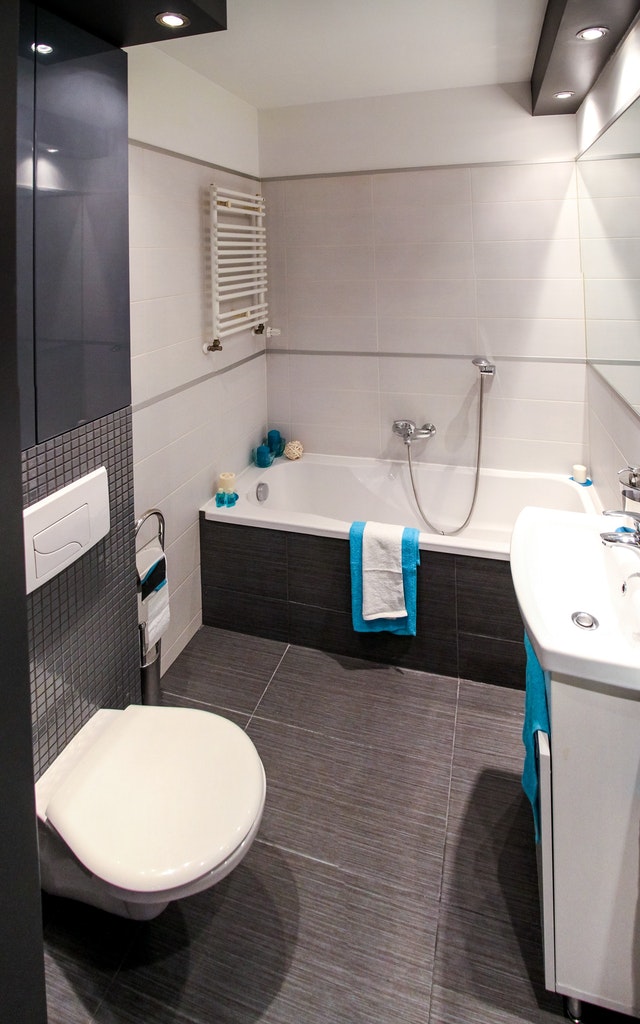Paint & Adhesive.
Use water-based paints, primers, adhesives, and finishes with no-or low-volatile organic compounds (VOCs)
Countertops.
Green laminates are available, made with recycled, formaldehyde-free materials, with low-emitting substrates; these are held together with low-VOC glues or mechanical fasteners.
Go with wood from renewable forests (for example, bamboo, Douglas fir, red alder, western maple, Oregon myrtle), or materials rescued from “deconstruction” projects.
Look for local stone.
Use terrazzo tiles, made from recycled glass.
Bathroom Doors
There are many types of doors on the market now that work well with universal design principles. If space is at a premium, check out pocket doors; they’re an excellent solution.
Of course, you’ll want a wide door-way in your bathroom (see doors, doorways & hallways on) to make it easy for all to come and go. And in an emergency you’ll want to have two-way hinges that allow the door to swing in both directions—into the bathroom and into the room or hallway outside. This way, if you or a loved one were to fall in the bath-room and block the doorway, some-one could easily get in and help. Many doorframes can be converted to two-way; hinges easily, but if you have a metal one, you may need to replace the entire frame. This may be worth the effort, especially if you or a family member has a history of falls.
For safe access, install a small, swiveling metal stop on the inside of the doorframe. Set the stop so that the door opens into the bathroom; in an emergency, to open the door by having it swing out, swivel the metal stop out of the way and swing the door out. And make sure to choose a lock that can be opened from both sides of the door.
Quick Fixes
Widening Doorways
You may be able to widen the doorway without remodeling by swapping the existing hinges for “swing-clear” hinges that allow the door to swing out of the way. If you still need a little more width, remove the lower section—up to 36 inches (91.5cm) above the floor—of the molding inside the doorframe (also called the doorstop). You’ll gain as much as 3 inches (7.5cm), depending on how the door is hung, which may be just enough to get through the doorway unscathed if you, a loved one, or a guest uses a mobility device.
For narrow doorways (l’ve consulted on bathrooms that had only 21-inch (53cm) doorways)
That can’t be enlarged, consider a narrow combination wheelchair\sliding tub chair that allows you to wheel a person from the bedroom into the bathroom and, using the tub-mounted track, slide the wheelchair seat into the tub so that the chair becomes a shower chair. (These are a bit pricey, but they’re significantly less expensive than a bathroom renovation.)
If you’re in a pinch, remove the door altogether (including the doorstops) and hang a beautiful drape or curtain in its place.
It’s Wise To Be Safe
Avoid These Grab Bars!
There are no shortcuts with this bathroom essential. grab bars must support a person’s weight. Therefore I don’t recommend:
Tub mounted bars.
Designed for use “only while standing,” these attachable tub bars are not designed for use in getting up from the tub floor or even from a bath chair. These bars are designed to be used only with downward force while standing. They easily detach if pulled sideways (as when getting up from the tub floor or from a bath chair). In addition to interviewing the manufactures, I tested several types of tub-mounted bars, and they all detached when used with anything other than a downward force.
Suction-Cup Grab Bars.
While they may seem miraculously strong at first, suction cups easily lose their hold and detach from the wall—and you never know when it’s going to happen. The vacuum that holds them on the wall gradually weakens until it’s no longer strong enough to keep the bar affixed. Also, the suction cups don’t work on many types of walls, including some tiled walls.
