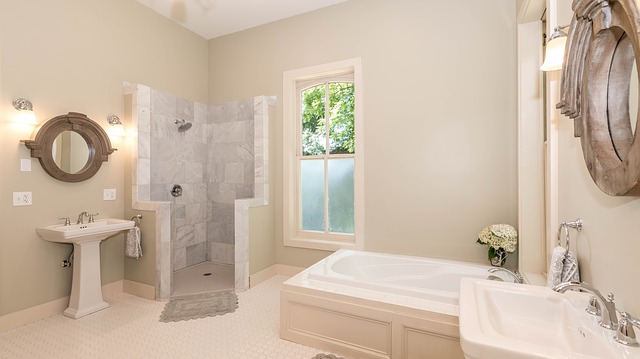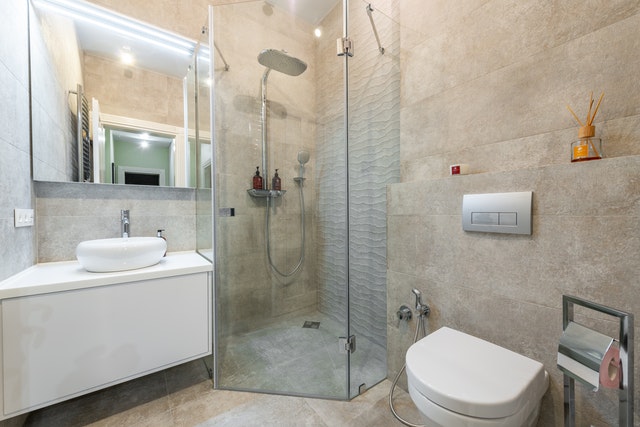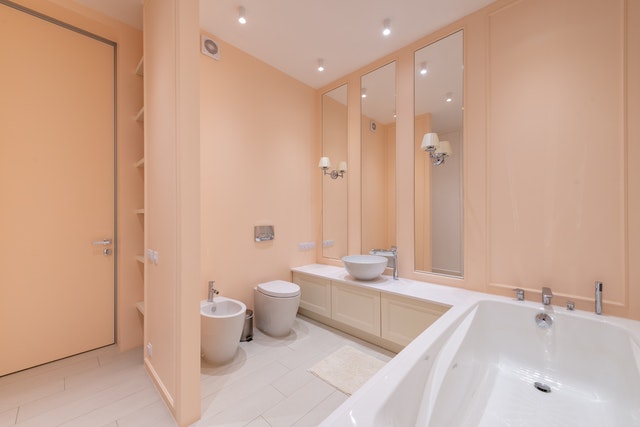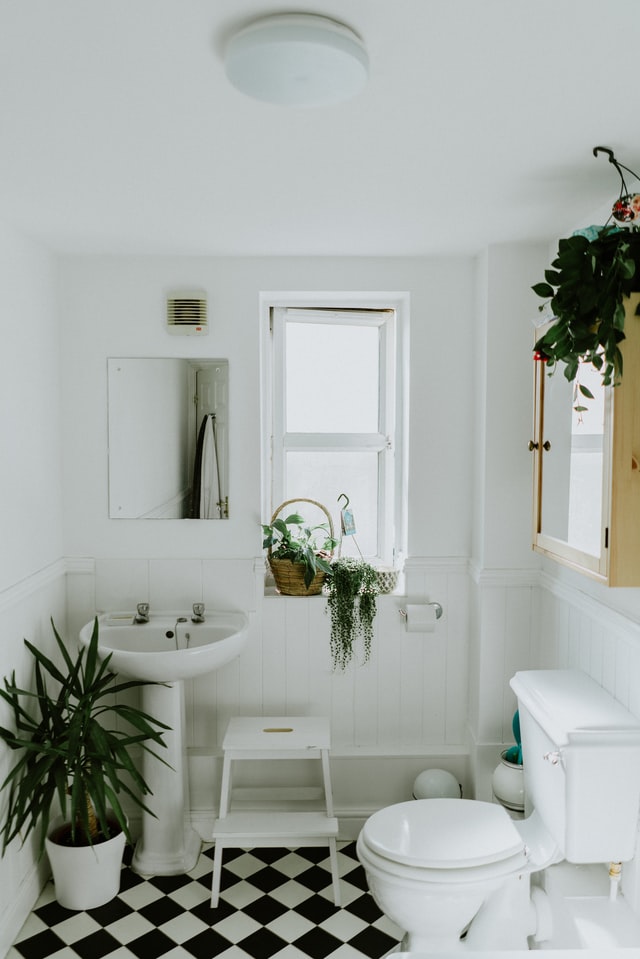Barrier Free Baths
This is an excerpt from the Book called “A Guide To Design And Renovation “ by Steve Thomas And Philip Langdon. Continue reading to learn more about Barrier Free Baths, thanks to the author.
The terms barrier-free design and universal design have mercifully replaced the dread rubric handicapped accessible. They are used to describe an architectural approach that utilizes standard aphonics, materials, and construction techniques in designs flexible enough to be enjoyed by people of all ages and physical abilities—from children to the elderly, and from people with poor eyesight to those who must use crutches, a walker, or a wheelchair for mobility. At first glance there is nothing remarkable about some of the bath rooms pictured in this chapter, and that is precisely the goal of this design approach—to create bathrooms and living spaces that are appealing and functional for everyone. Anyone who’s ever broken a leg knows how difficult it can be to get around the house. Doors become barriers instead of gateways to a new space; stairs become obstacles surmounted only with great trepidation and difficulty. The danger of slipping and falling increases dramatically, and just performing one’s normal toilet is suddenly very clumsy and awkward. Having spent a significant portion of my reckless youth with various broken bones, I am sympathetic with this design approach. Among professional designers and architects, the approach is getting increased attention as older couples are renovating their homes with the idea of “aging in place” and as young families renovate in anticipation of taking care of an aging or disabled parent instead of placing them in a care facility. Finally, people with various levels of physical function are rightfully demanding that architecture take them into consideration.

Universal design seeks to Crete environments that respond to individual needs, building in flexibility to adapt to changing life circumstances and abilities so the occupants can function independently, safely, and comfortably. Most professionals working in the field strive to match the design of the particular room to the abilities of the person using it instead of designing to some theoretical standard. This design philosophy suggests the use of standard fixtures and construction techniques and, wherever possible, making them accessible through minor changes in location, hardware, and mounting detail. This approach both keeps costs down and helps make the room look like a normal bathroom instead of a medical showroom. Overkill in design and equipment is not the goal; matching design and fixtures to the requirements of the intended users at reasonable coast and architectural impact is.
At “This Old House,” we’ve experimented with barrier-free design. When we expanded a house in Lexington, Massachusetts, into a bed-and-breakfast, we made one of the bathrooms wheel-chair accessible and looked at the design considerations for wheel-chair access to the house itself. In our Concord, Massachusetts, barn rehab, architects Jock Gifford and Chris Dallam’s arranged the floor plan to accommodate easily visits by the owner’s father, who had increasing trouble climbing stairs. The first-floor study was made very open and accessible from the rest of the living spaces, but could be shut off with pocket doors to convert to a bedroom. The nearby powder room was sized as a full bath with a shower. In this chapter we’ve combined what we learned from our own work in barrier-free design with the experience of experts in the field. We hope that what follows represents practical, field-tested solutions to typical barrier-free design problems.
Location
The first issue in choosing a location for this bathroom is access. For the room to be reachable by people of many abilities, it should be on the ground floor. Once the person is in the house, he or she must have ready and independent access to the kitchen, living, bedroom, and bath areas.
Accordingly, in our concept house we converted the study into a bedroom and bumped out into the west courtyard for an adequate-size bath. We built ramps on the east side of the driveway to give wheelchair access. Note that ramps should be no steeper than one inch of vertical rise for every foot of horizontal run.
The second issue is the accessibility of the bathroom within the plan. Bathroom doors are often 2 feet 6 inches wide (called a “two-six door”), but when you subtract 3 inches for the door and hinges, the clear opening is only 2 feet 3 inches—too narrow for a person in a wheelchair to turn into from a standard 36-inch-wide hallway.
The literature recommends installing a 36-inch-wide door, but I am told that a door that allows a clear opening of 32 inches to 34 inches is usually sufficient. Once of the problems with a 36-inch door is that is hard for a person in a chair to open and close from the outside, as one’s reach from a seated position is only about 24 inches. (An inexpensive solution to this problem is to add a door pull or knob to the center of the door.)
Doors that swings into the room are hard to close, restrict the maneuvering room once inside, and are potentially dangerous, since anyone falling inside the room can prevent his or her own rescue. Doors that swing out are better. Another possible solution is a pocket door, provided it is engineered to be very easy to operate and does not have a floor-mounted track that would impede the wheels of a chair. A threshold as low as ¼ inch can stop a chair, forcing the driver to back up to take a run at it. Keep in mind that pocket doors can be problematic or even dangerous for people who have difficulty using their hands and arms, so in this and all design considerations you must match the design to the need.
Lever handles are more easily grasped and operated than knobs. A selection of very good-looking lever handles is on the market—so good-looking you may want to use them throughout the house.
Obviously, the considerations about door width, swing room at doorways, thresholds, and changes of elevation will be present throughout the barrier-free portion of the house.


Space Requirements within the Bath
The next consideration is to provide adequate area inside the bathroom. The average wheelchair needs a clear area 5 feet in diameter in order to make a full turn. There must also be adequate space in front of the lavatory, toilet, and bathtub or shower, and enough space between one fixture and another so that the person can transfer from the wheelchair onto the toilet or into the tub or shower.
Grab bars will be necessary next to the toilet and in the bath or shower area. Individual requirements should guide decisions about number and placement of grab bars. Generally, horizontal grab bars are used for pushing up, whereas vertical grab bars are used for pulling up.
A grab bar should have a nonslip texture and should be secured firmly to the wall studs so that it will not come loose even if grasped in the midst of a fall. You can give yourself some flexibility by sheathing the walls in ¾-inch-thick exterior plywood before the finish wall is applied. This way, grab bars can be securely installed anywhere and can easily be moved, as would be necessary if the bath was built for a growing child.
Experts recommend that towel bars be eliminated altogether in favor of grab bars, as any horizontal element will be grasped by someone in a fall and, clearly, a towel bar would not support the weight of a falling person.
The window should be located 24 to 32 inches above the floor. As in all bathrooms, avoid placing an operable window in a shower or above a tub. For people with vision problems, care must be taken to place the window so as not to create excessive glare in the room. (Also to control glare, designers caution against using dark colors on a window wall or using surfaces that are highly polished.)
In terms of artificial illumination, what’s needed is ample light with a minimum of glare and shadows. As we age, we require more light—an octogenarian may need three times the light levels of a teenager. Moreover, some people with vision problems have trouble distinguishing walls from floors and the edges of counters from the surrounding roomscape. One technique barrier-free designer’s use is to place a stripe of contrasting color around the perimeter of the floor and at the edge of the counters to give the eye some reference point.
In terms of color, earth tones are to be avoided, because they absorb light. Most designers recommend using the brighter end of the color spectrum.
The need for high levels of illumination would suggest using fluorescent fixtures, which is just what we installed in the Lexington bed-and-breakfast project in the form of a “luminous ceiling”—fluorescent fixtures installed behind acrylic diffuser panels. But some people may have problems with the 60 Hz flicker associated with fluorescent lighting sources. In general, indirect incandescent lighting is recommended for general illumination, combined with good incandescent task lighting in the form of pendant lights is recessed cans. Excellent illumination in the vanity area is imperative so that people taking medicines can easily read the labels on the bottles.
Light switches should be in a convenient spot, generally 30 to 36 inches above the floor. The switch itself should be whatever type the person finds easiest to use. Often a rocker switch, such as Leviton’s Decorah type, which responds to slight pressure, is easier to manipulate than a toggle switch, which requires more strength because one has to lift one’s arm to use it and greater concentration because the toggle is a smaller target than the rocker panel. You may consider a delayed-action switch so that a person doesn’t have to leave the room in the dark, even better might be a switch controlled by a motion detector to turn the lights on automatically when someone enters the room and switch controlled by a motion detector to turn the lights on automatically when someone enters the room and switch them off when they exit. If there are multiple entrances to the space, you will, of course, need three-way switches.


