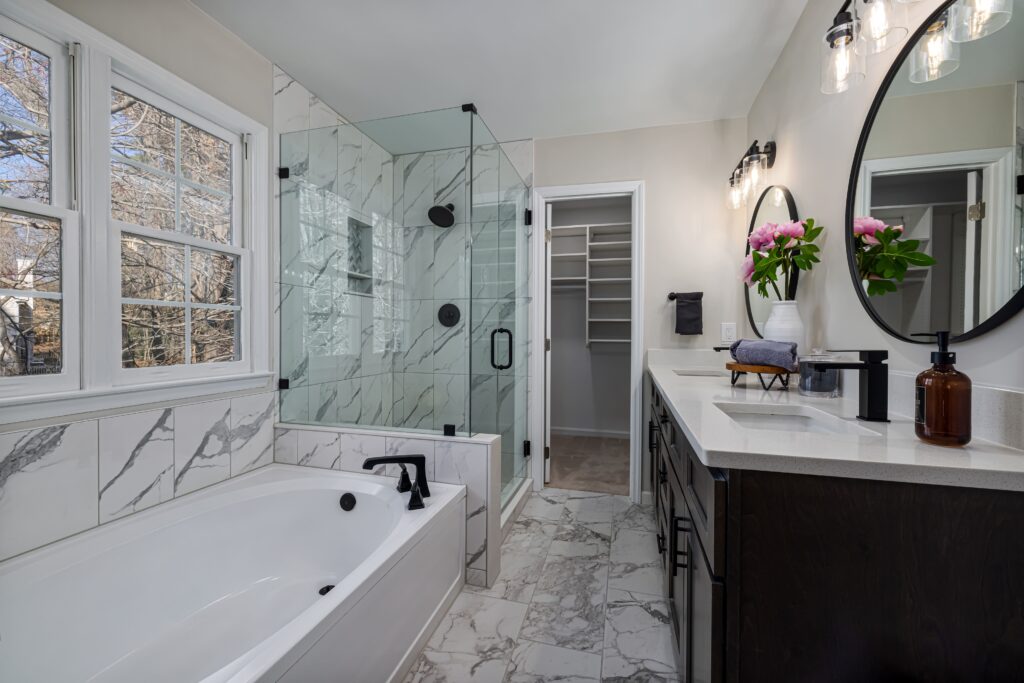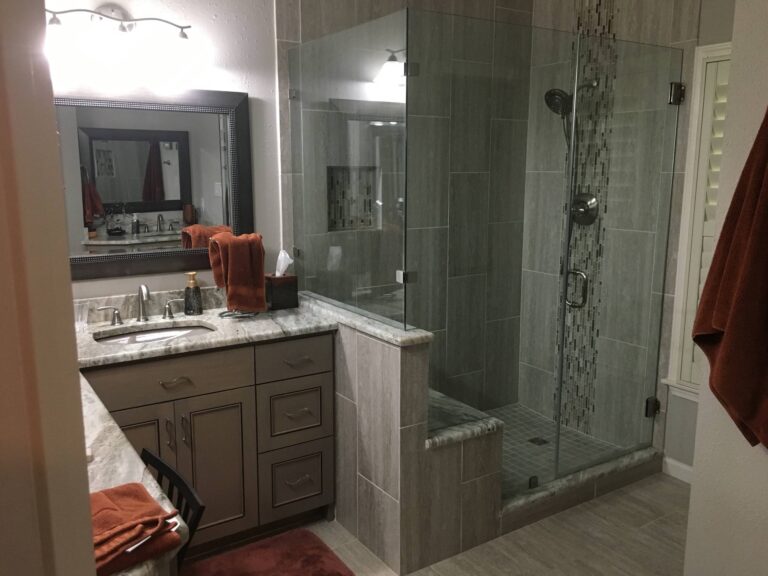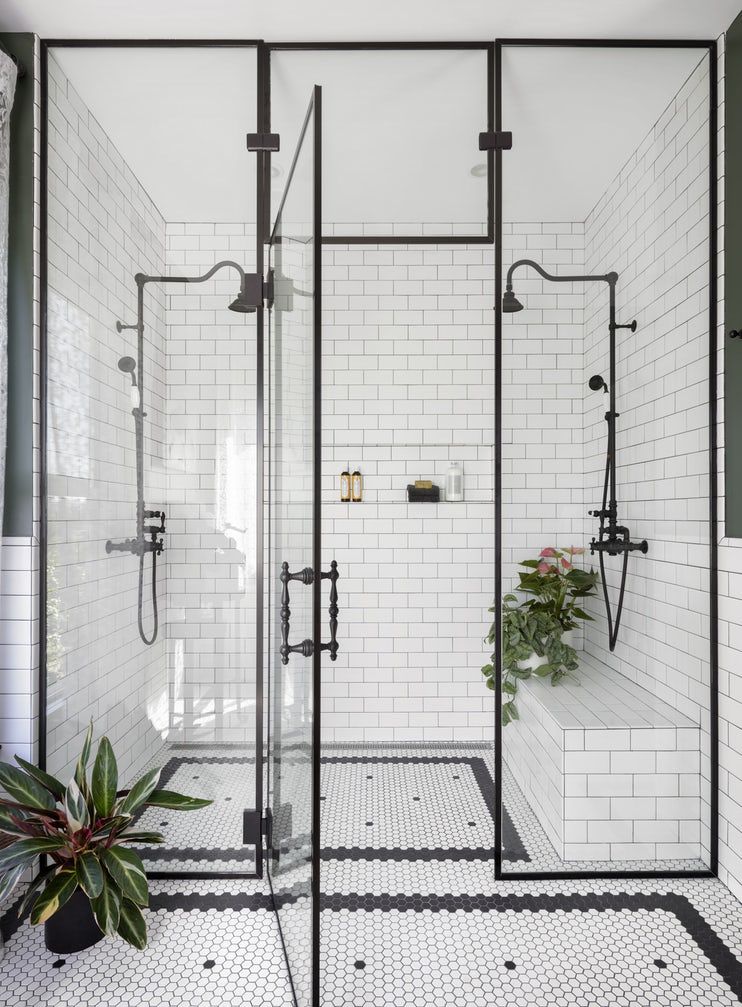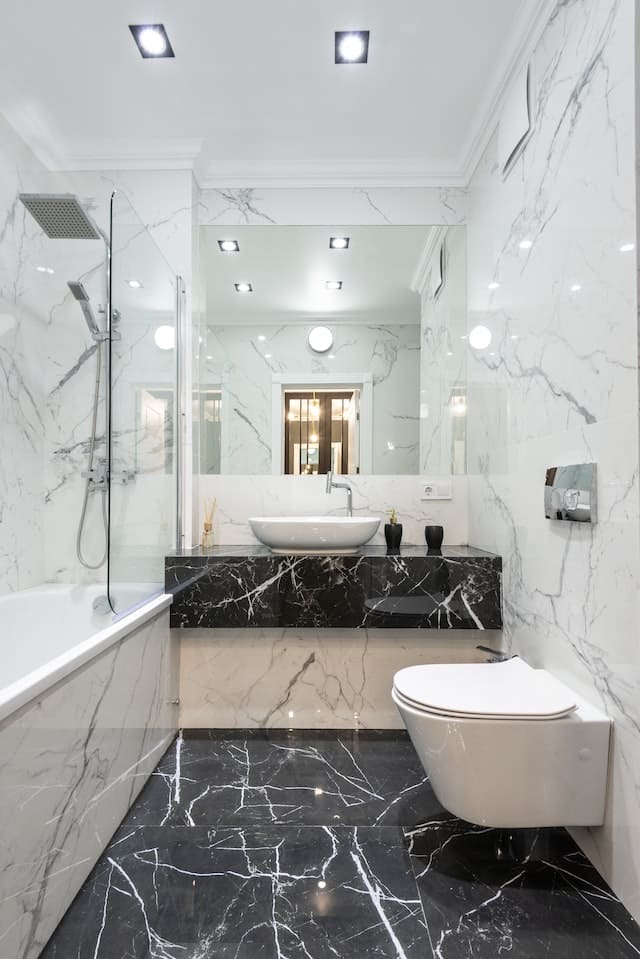Tub-Shower Combinations
When there isn’t enough room for a separate bath-tub and shower, the tub often doubles as a shower. You can buy a prefabricated bathtub-and-shower module, but most people choose to tile the tub surround in a material of their choice.
The main challenge with a tub-and-shower combination is the door. The least expensive option is a shower rod and curtain, but glass shower doors are often preferred. Architect Beth Gensemer often uses frameless glass bifold door that come in 2-foot pieces and can be folded flat against the walls when you need access to the tub. Other options are to use a fixed glass panel that extends only partway across the tub, or to install a glass panel on one side and a glass door that swings open into the room on the other.





