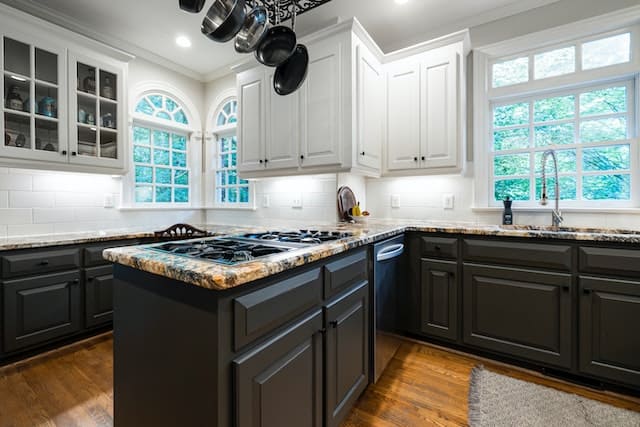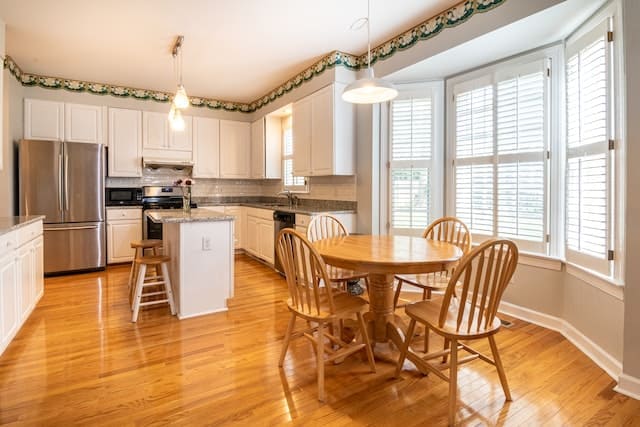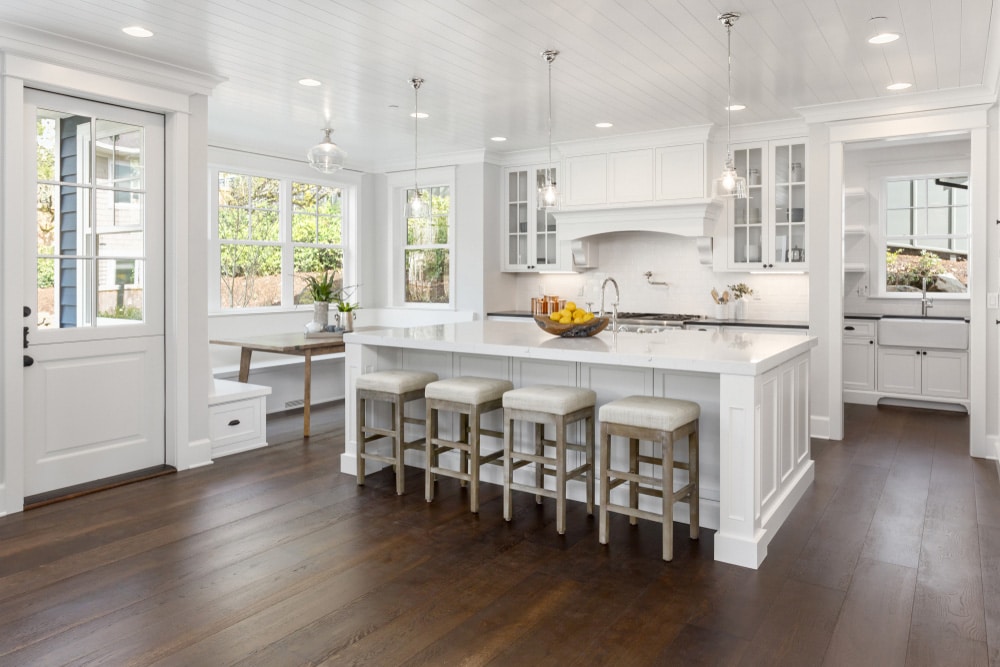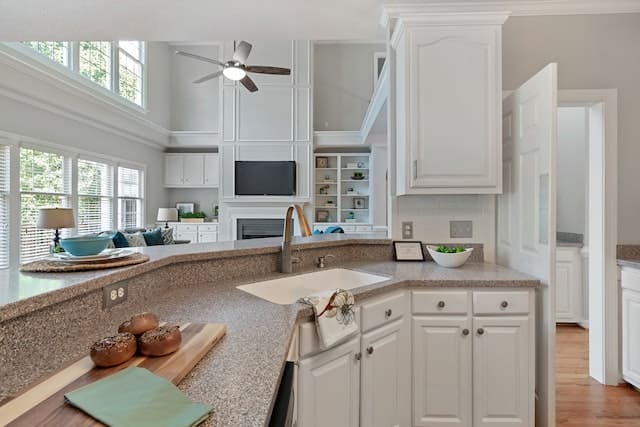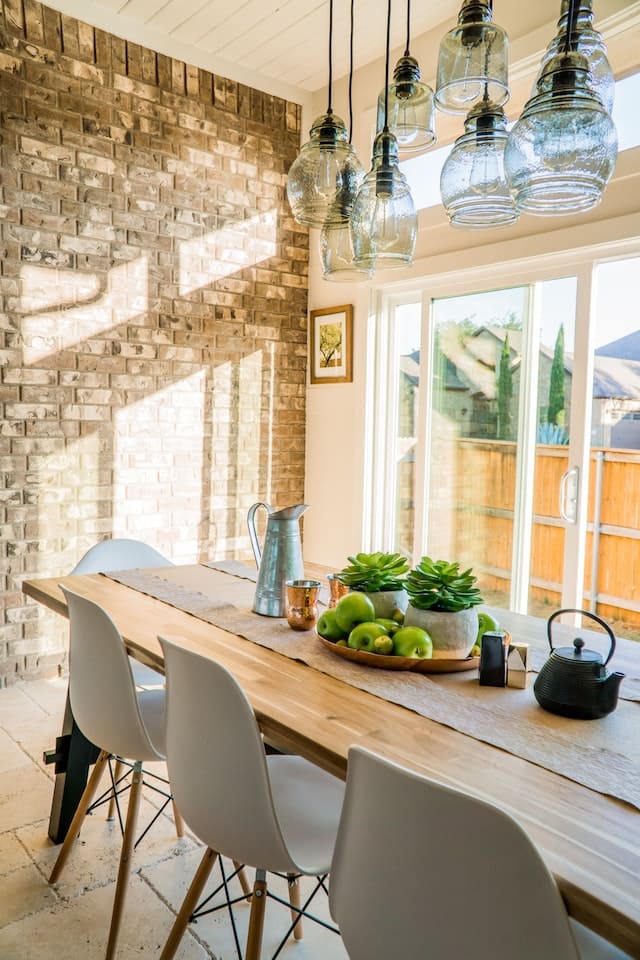French doors.
Traditional French doors are framed-glass panels with either true divided lights or pop-in dividers; usually both doors open. Manufacturers also offer units that look like traditional hinged doors but operate like sliders. If space is limited, consider out-swing patio doors. These units open outward rather than inward like other doors. So you can open them without taking up valuable floor space.
Dutch Doors.
Made in two parts, Dutch doors have independently operating sections, top and bottom. Locked together, the two halves open and close as a unit. Or you can open just the top section for ventilation.
Top and bottom
Skylights allow in five times more light than windows. Used over a sink, top, they provide task lighting. Set near the ridge of a roof, bottom, they provide general lighting to the room.
Sunrooms, Greenhouses and Bays
If a full-scale kitchen addition just does not make sense for your house, you might wish to enhance your existing kitchen, at less cost, with a “mini-addition,” in the form of sunroom or greenhouse-like bump out.
Prefabricated Sunrooms.
Prefabs usually have double-or triple-glazed glass panels and come in prefit pieces that can be assembled by amateur carpenters, although this isn’t a simple project by any means. For a sunroom, you’ll need a foundation, which is usually a concrete slab with an insulated perimeter that goes below the frostline.
A sunroom should face within 20 degrees of due south to take greatest advantage of solar heating in colder climates.
Window Greenhouses.
Also called box windows, these units provide a site for year-round kitchen gardening. All you need to do is remove a window and hang a prefabricated unit or a home-built greenhouse outside. Fill it with flowering plants or greenery, grow herbs or vegetables, or use it to give your outdoor garden a jump on spring. This window treatment is also an excellent way to replace a poor outside view with your indoor garden, while keeping the window open to light.
As with sunrooms, window greenhouses work best with southern exposures. You might also have sufficient light from an eastern or western exposure if no trees, buildings, or other obstructions cast shadows. You might as well rule out a northern exposure; a north-facing green-house loses great amounts of heat in winter, and many plants don’t grow well in northern light.
Bay windows.
Bay units allow you to add a foot or two of sunny space without having to construct a foundation. In this case, you would cantilever the bay window from your home’s floor joists. Most window manufacturers sell bays in a variety of widths and configurations, ranging from simple boxes to gentle bows. Installing one is a job best left to a skilled carpenter.
