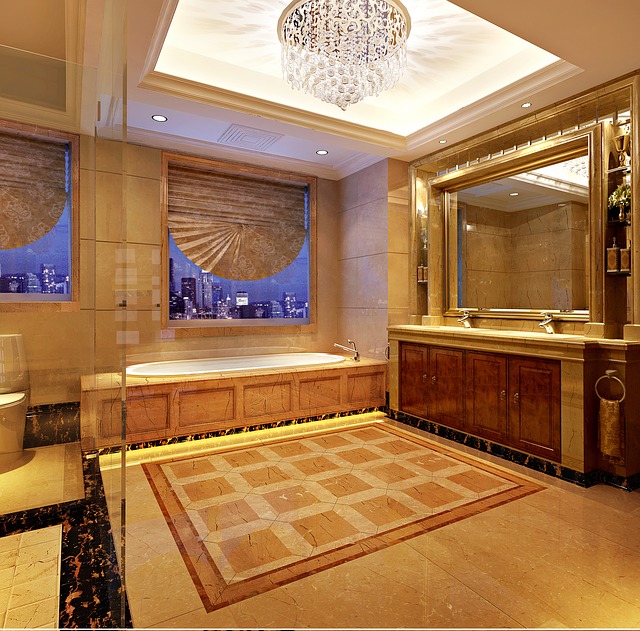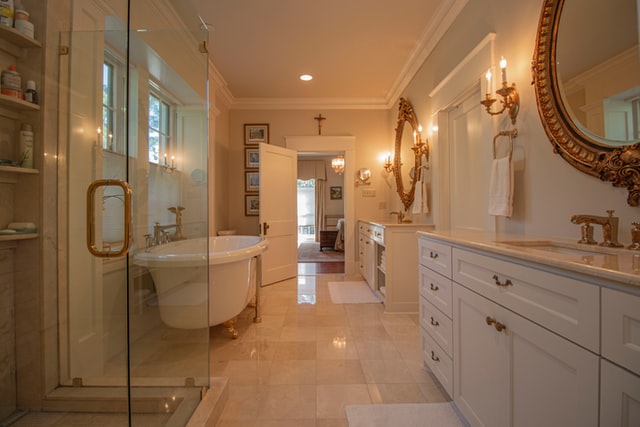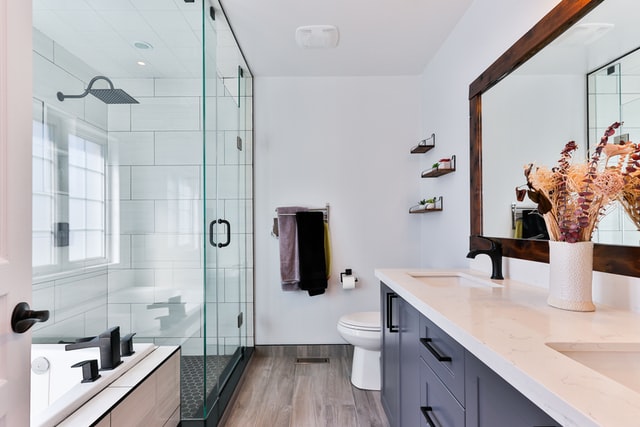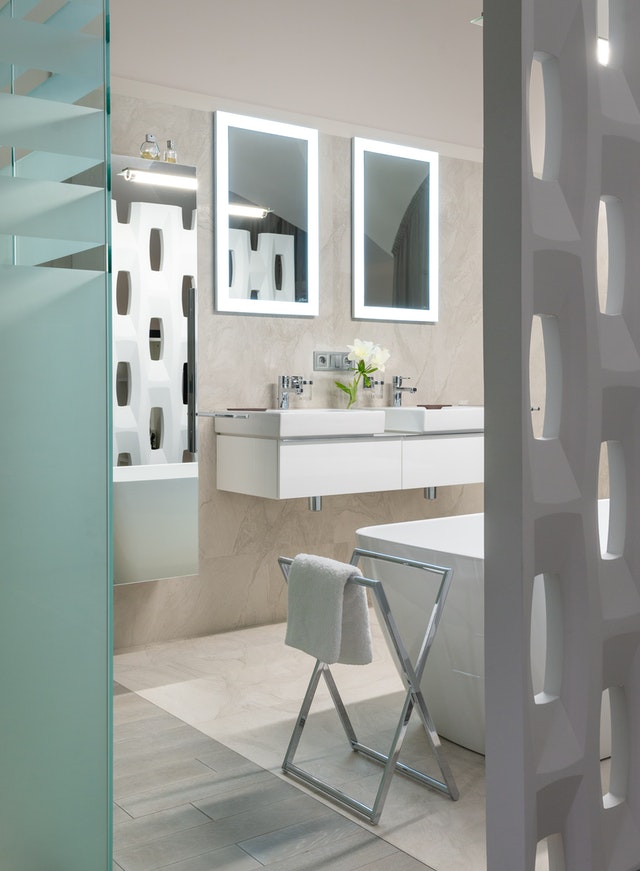As in all baths and showers, we recommend the use of a pressure-balanced antiscald valve for both comfort and safety. It is no longer uncommon to see two or more shower heads in a shower stall. The extra plumbing will amount to a small percentage of the overall cost of your bathroom, so if you have the space for a larger stall, and your budget can accommodate the increased cost of the tile, shower doors, plumbing, and so on, these is no harm in this. There are many times in my household and I suspect yours too, when my wife and I both want to shower at the same time. Such an arrangement would be welcome; the kids would have a great time in it, too.
As you design your bathroom, you might consider a shower stall with an L-shaped entrance, which would need no door. In the home magazines such designs look expensive, but when you consider that a merely acceptable shower door will cost hundreds and a first-class shower door around a thousand dollars, a self-sealing shower stall starts to make economic sense.
Two other devices of note are a computerized faucet with a microprocessor-controlled mixing valve with which you program your ideal shower temperature. Another is an adjustable track-mounted “personal shower,” some models of which not only look good, but help you rinse your body and clean the shower stall.
The typical bathtub measures 60 inches long by 30 inches wide by about 16 inches deep. These dimensions are suitable for cleaning one’s self but not for a good long soak. By the time the water is up to the overflow drain, you can barely submerge yourself in hot water. Moreover, the tubs are designed to be installed flush against walls on three sides, which makes the tub feel closed in and inhospitable.
What one really wants is a vessel long enough to stretch out in, and deep enough in which to become fully submerged. Additionally, one wants space surrounding the tub for soaps, bath gels, reading material, and simply to avoid the feeling of being hemmed in. It would be nice to be able to look out onto a garden or other natural scene, to calm the soul while soothing the body. The Japanese have their traditional furos, or soaking tubs, and the Europeans long, deep bathtubs. American manufacturers are beginning to catch on, though; some of them offer “bathing pools,” which are whirlpool baths without the pump and jets. These tubs come in lengths from about 5 to 7 feet, in widths from 3 to 6 feet, and in depths from 18 to 32 inches. Just as with a whirlpool they can be mounted in a built-up pedestal and given the necessary surrounding space and accoutrements.
Very large tubs, like large whirlpools, may require structural modifications to the floor joists to carry the additional load of the tub, water, and occupants. Using all the hot water in a water heater at once shortens the life of the unit, so many large tubs and whirlpools may require a separate water heater to fill the tub.
But, despite the extra work and trouble, an adequately sized, set-in tub with a carefully designed surround will not only be great to use but will become one of the key design features of the room.
Whenever “This Old House” has done a master bedroom in the last five years, our homeowners, without exception, have wanted a whirlpool bath. I can hardly blame them; I wanted one, too, and coughed up the money to install a top-of-the-line cast-iron model.
No doubt the swirling water and silver bubbles are soothing, but you have to ask yourself if it’s worth the cost. In my own household, my wife rarely uses the whirlpool, although she does take frequent bubble baths. I use the whirlpool perhaps ten times a year. If I had it to do over again, I would install the same unit, in the same manner, without the whirlpool apparatus.
After polling Jock Gifford, who has designed many of our “This Old House” projects, “This Old House” producer/director Russ Morash, and several of our “This Old House” homeowners who insisted on a whirlpool, I find, without exception, that no one would install a whirlpool again. We have nothing against them, you must understand, but it seems that they are rarely used.
In making the decision among a tub, a whirlpool, or a bathing pool for your master bath, here are several things to consider:
- Are you a shower person or a bath person? If you rarely take baths, perhaps you’d be better off getting a luxurious, extra-roomy shower and sticking with a standard tub.
- How well does the tub fit you? Climb into a few, probably on the showroom floor at the plumbing supply house (no matter how ridiculous this may make you feel).
- Do you plan to bathe alone or with company? The tubs are sized accordingly. Be aware that the bigger the tub, the longer it takes to fill and the more hot water it will require. If it’s likely you will be using the tub alone, you might consider a smaller model.
- Finally, will the soaking tub or whirlpool be used by other members of the household? If so, consider whether it should be installed in a family bathroom. That would reduce intrusions on your privacy in the master suite. (For more information about whirlpools, see the exercise bath chapter.)





